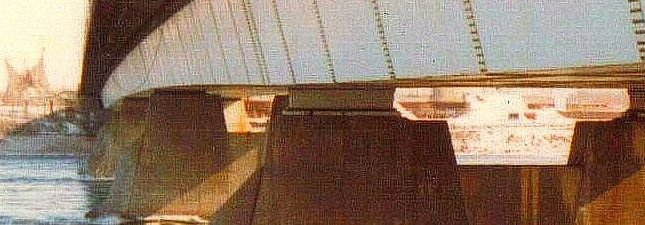When an architect is asked to design something, part of the challenge is to anticipate the effect that this usually large built and immovable object will have on the many people that will see, use and possibly inhabit it.
Conceptual art approaches can help, for example making a building evoke an idea, or using an idea to start a design, but they are never enough. That my building is 1776 feet high may help get sponsorship, but in it will hardly be perceived.
Fame or notoriety help. Celebrity architects draw buzz and crowds. One can invest genius in a built object and the aura of the famous designer creates a culture around the space.
The inescapable challenge of architecture however is to be present in time and space in a significant way.
Here is an example of how things can go wrong:
In my little town, the well-meaning heritage preservation committee got involved in the review of a design for a pump house that would sit along the waterfront. The building would need to have the volume of a large two storey house.
The committee looked around "for context" and found a nearby older shed that had two stone gable ends and a very symmetrical sloped roof, a kind of 19th century shed. So they strongly suggested that the utility's architect (or most likely engineer), take the cue.
The intention was to reflect the heritage of the industrial waterfront area.
The result was a large, white stucco covered imitation of an old shed, like an over sized paper model of it, sitting there contrasting against the dark water and sky.
I don't think that was the intention. I also think that any architect would have easily anticipated this and informed the client of the danger. Unfortunately, the heritage preservation committee is wedded to form and mimesis (a pompous architect term meaning copycatting). Unfortunately, it is an easy notion to sell, a concept that seems to make sense, reflect shapes, and if you are lucky materials.
An aside:
I agree with many of my colleagues who say that if you are going to do some restoration work or add to an older building, choose one: re-use material or re-use form and proportion, but don't do both, at the risk of getting some half-assed mimesis.
Ok, so back to the story. This thing now sits on the waterfront, annoying, out of place, and a reminder of industrial sheds we lost, but bigger and worse.
So instead of learning a lesson, this heritage committee moves on, job well done, and is now addressing the problem of our train station. Again, mimesis is being suggested, but this time there is no proximate context, so they looked in the pattern books for old train stations with huge eaves, and came up with some hybrid Frank Lloyd Wrightish stone bunker, because they wanted the stone of course.
What is galling is that the railway people had proposed a very nice, airy design, with proper functional overhangs to protect people on the platform, but with nice glass, and curves and a good light feel to it, considering the barren context of the area, a jewel that may have lightened the oppression of the district.
I don't think it will be realized, because no-one thinks that architects can predict the future, especially when the heritage preservation committee is locked in the past.

No comments:
Post a Comment